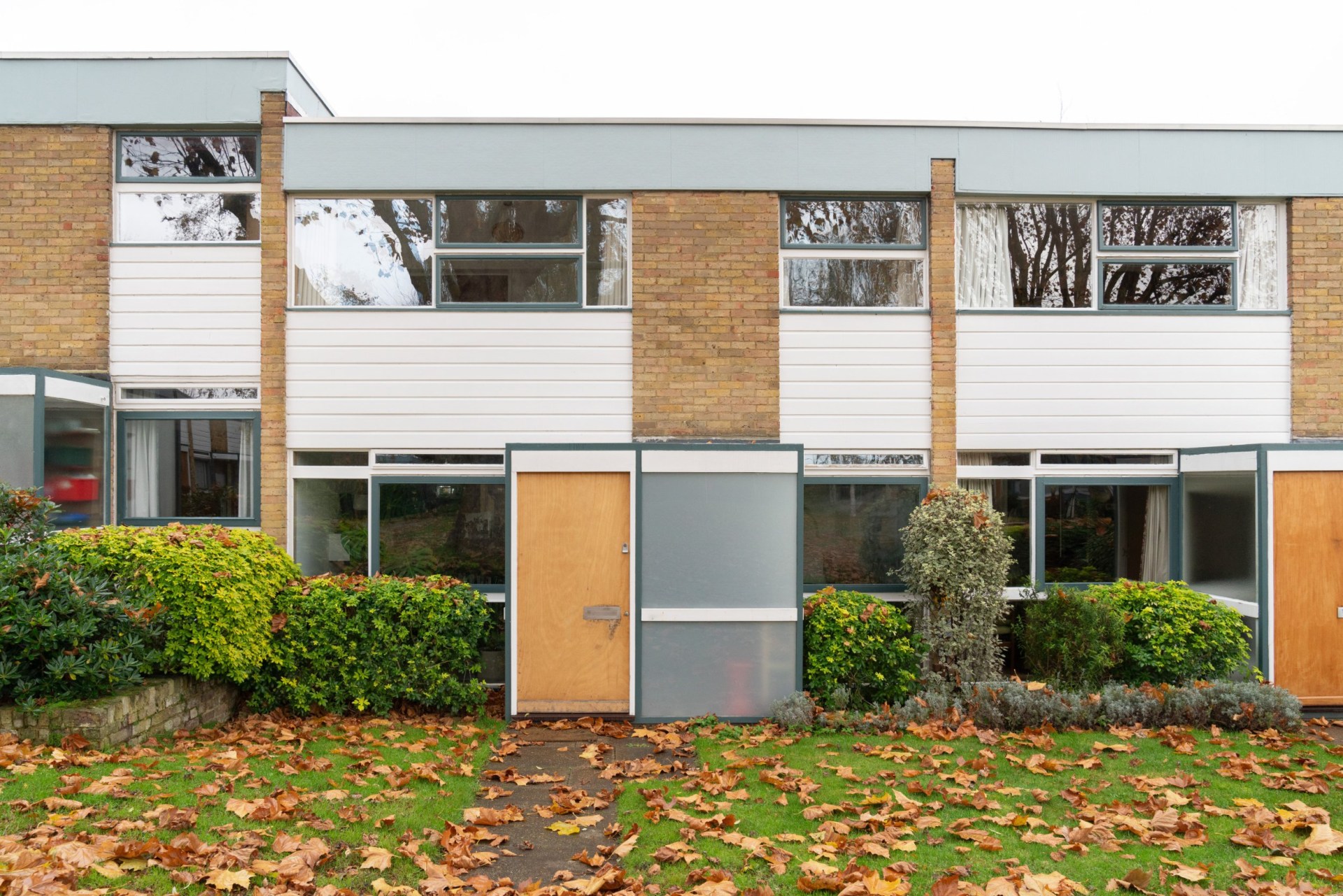
.
, that sat just beyond his garden fence – a place he knew only as being useful for turning his car around – turned out to hold the secret to a dream family home.
.
.
‘We were struck by how peaceful and calm the surroundings were, with lovely landscaped gardens and car-free areas – so it was safe for children to play outside – and a wonderful sense of tranquillity.
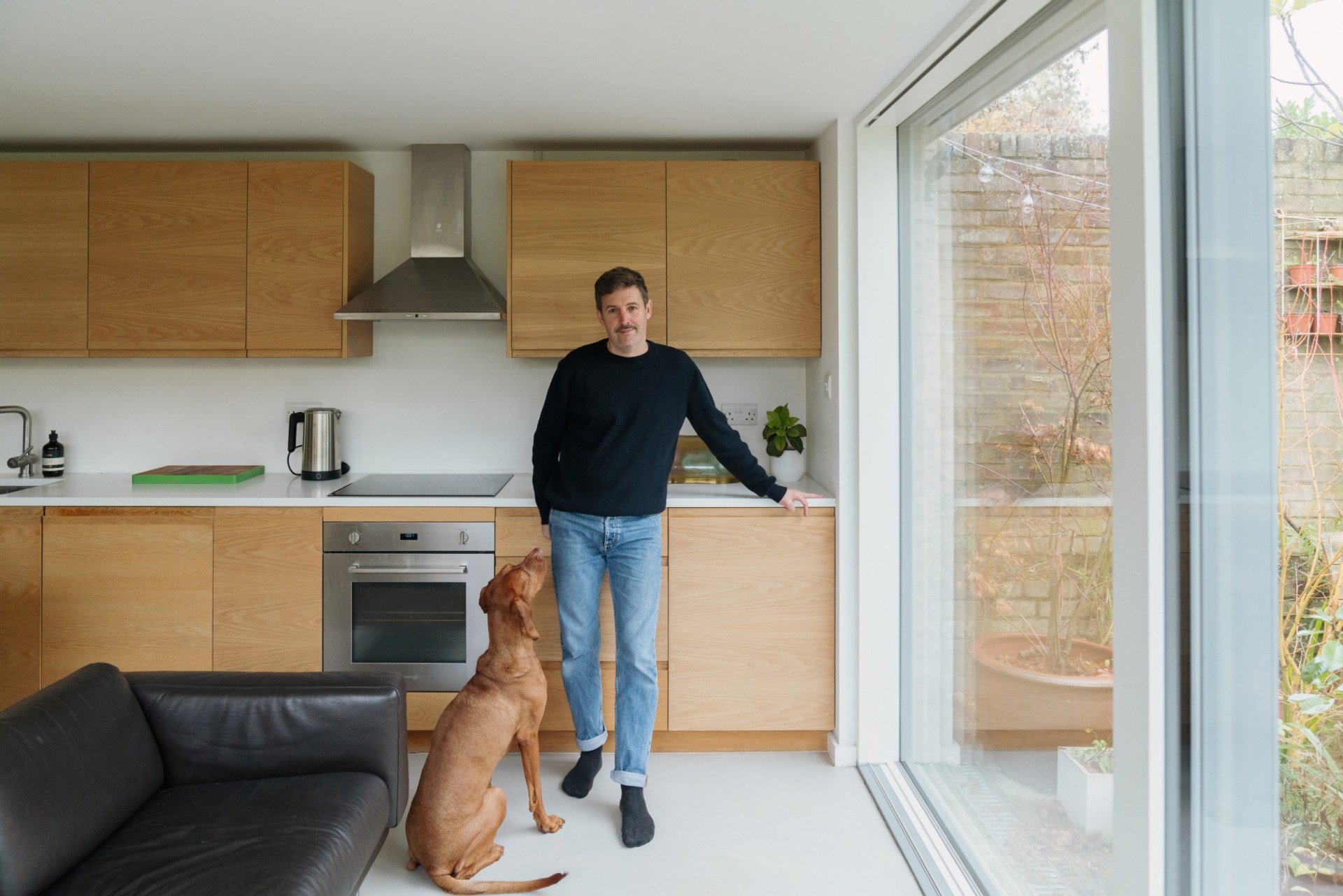
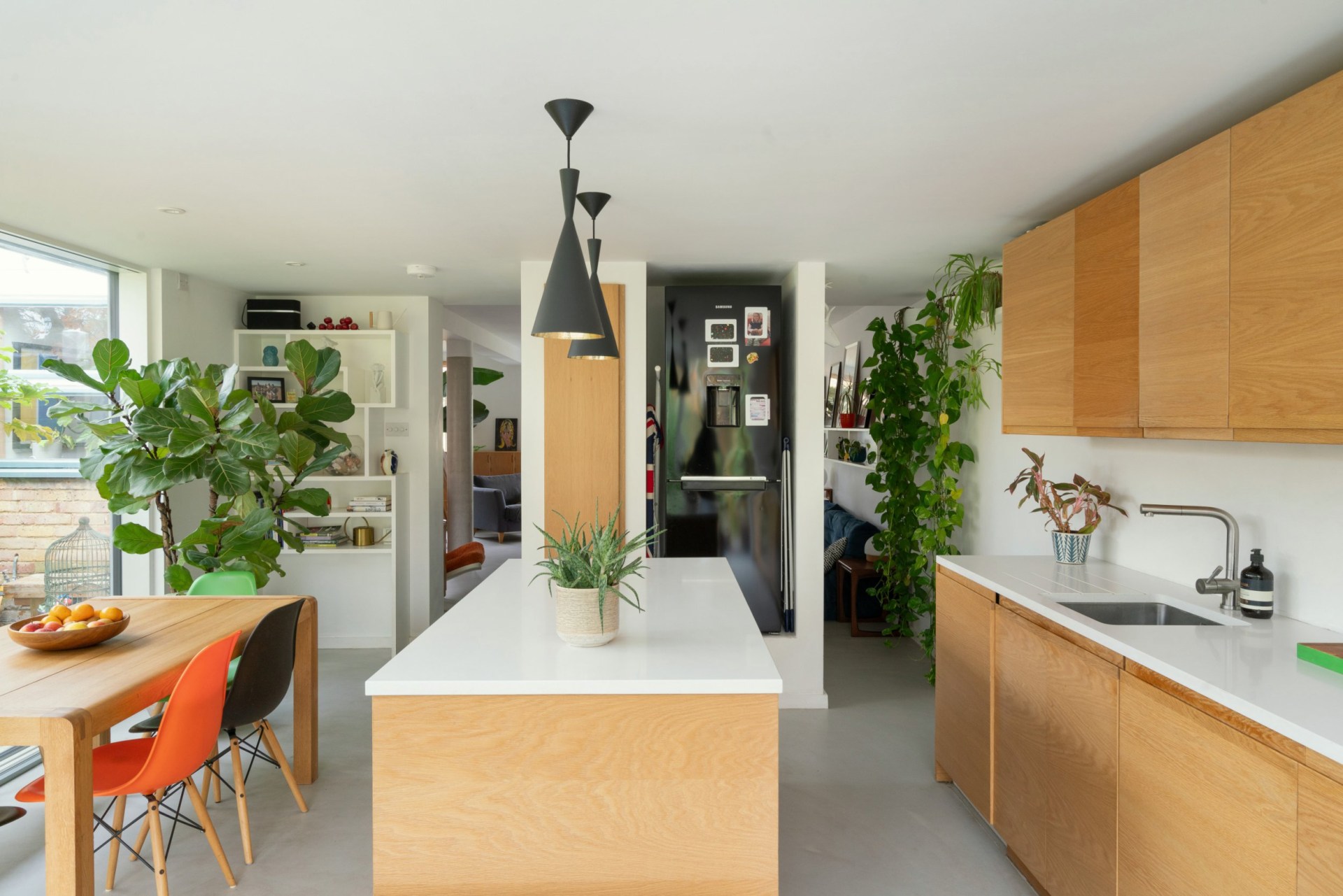
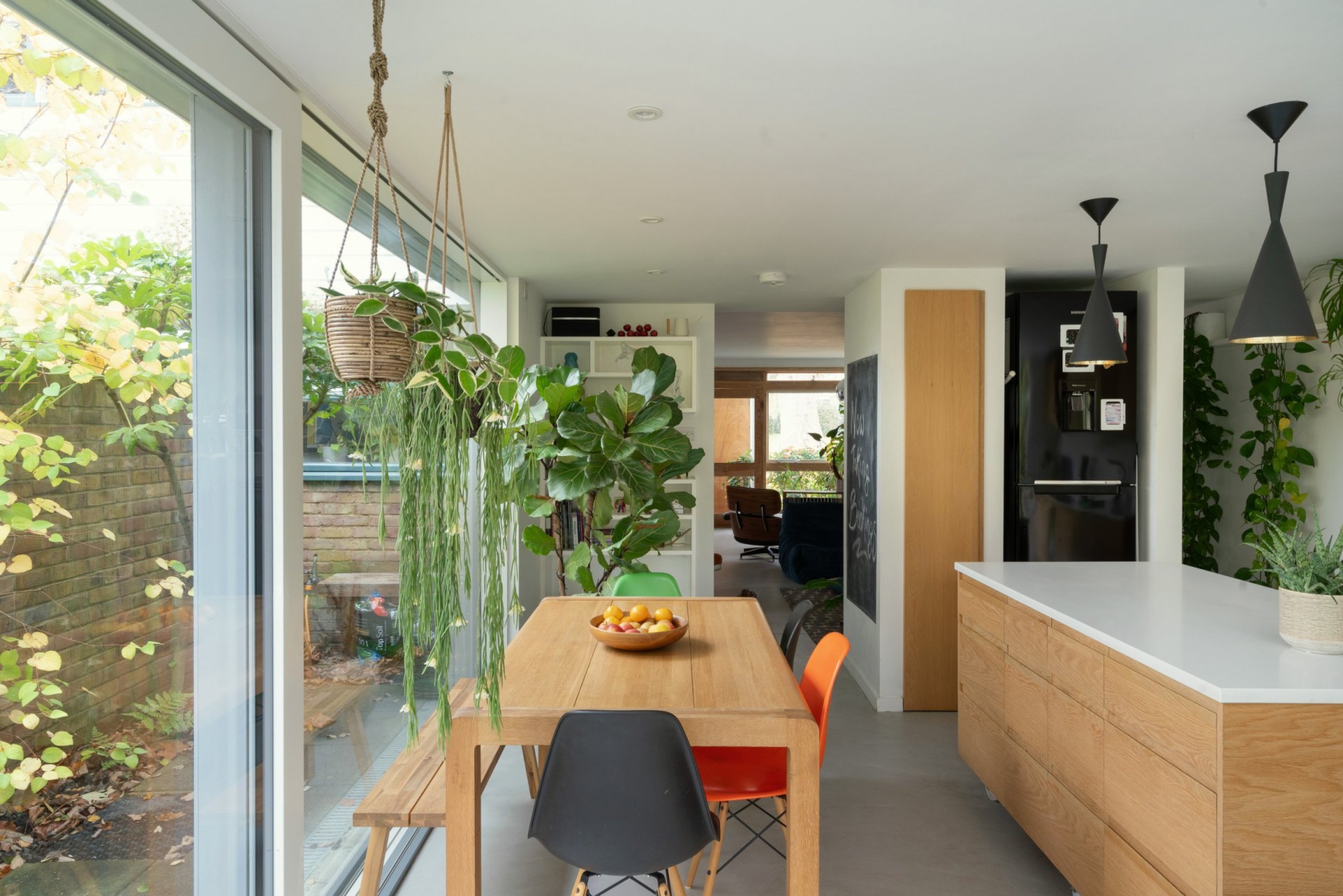
‘I’d never really interacted with modernist architecture and didn’t know too much about Span houses. The property felt dark and dingy, and clearly needed work, but we could see the potential. We especially loved the floor-to-ceiling windows and the 1960s detailing.’
Little did Shaun know that the type of home he was viewing came with legions of cult-like followers, with Fieldend arguably the most celebrated of its kind.
Housing developer Span was founded by Geoffrey Townsend in the 1950s, working with consultant architect Eric Lyons to build slices of stylish suburbia across southern England until the early 1980s.
, a sense of order – making the 2,000-or-so homes built by Span across London, Surrey, Kent and East Sussex highly sought after by buyers looking for practicality and the style cred of owning a mini-modern masterpiece.
, have simple, contemporary brick, wood and glass facades, private gardens and access to five acres of communal free-flowing landscaped grounds, which are now grade-II listed.
Latest London news
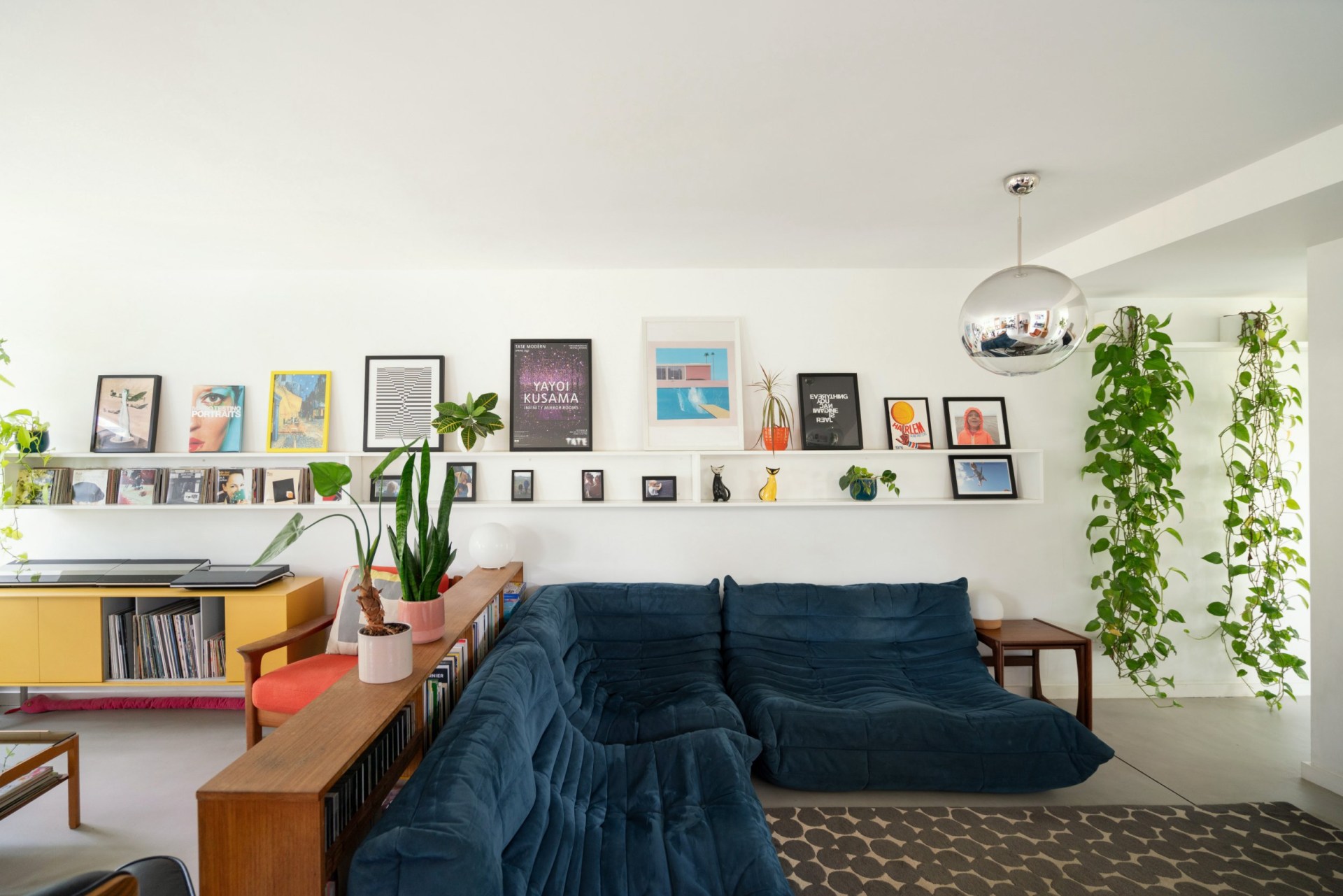
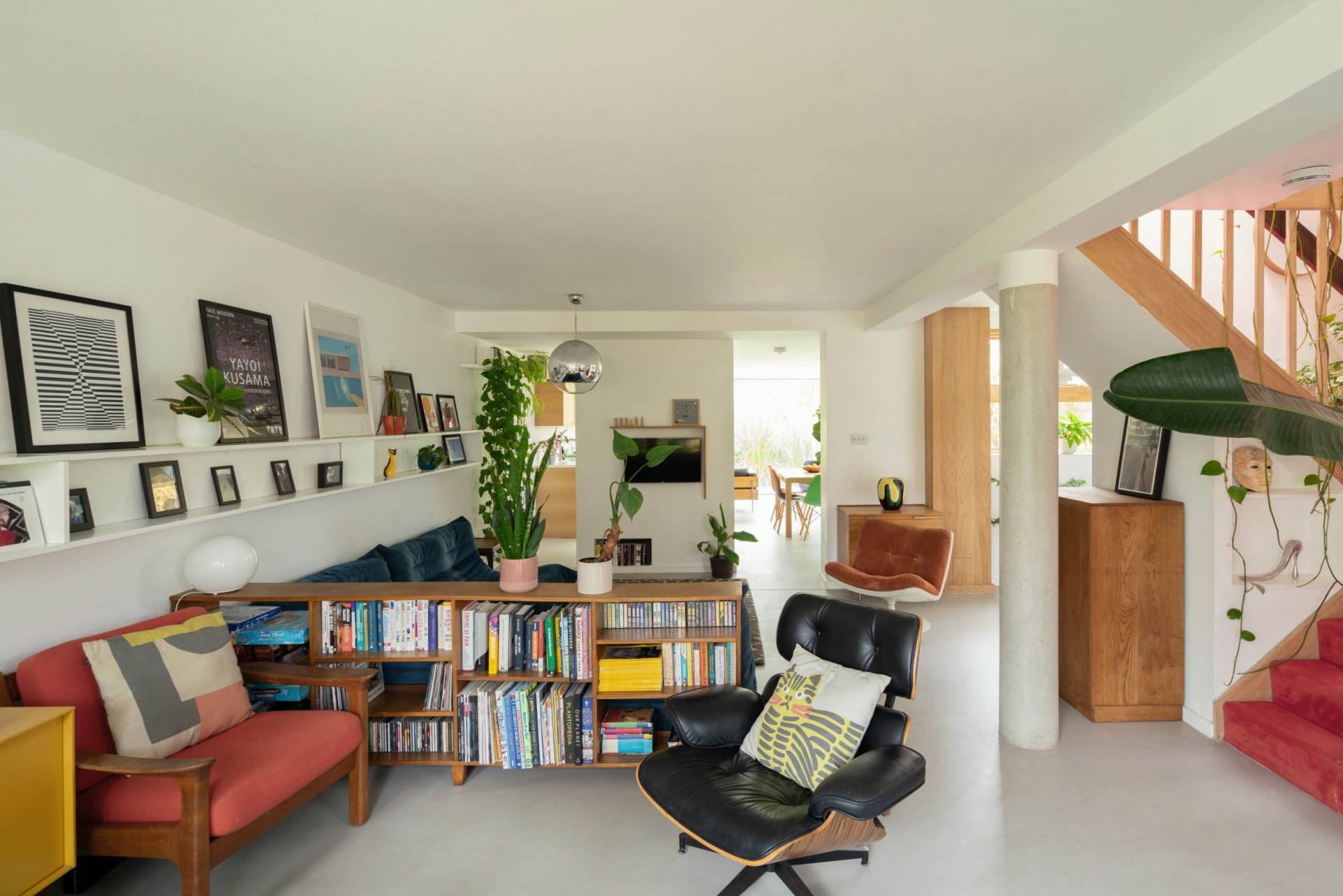
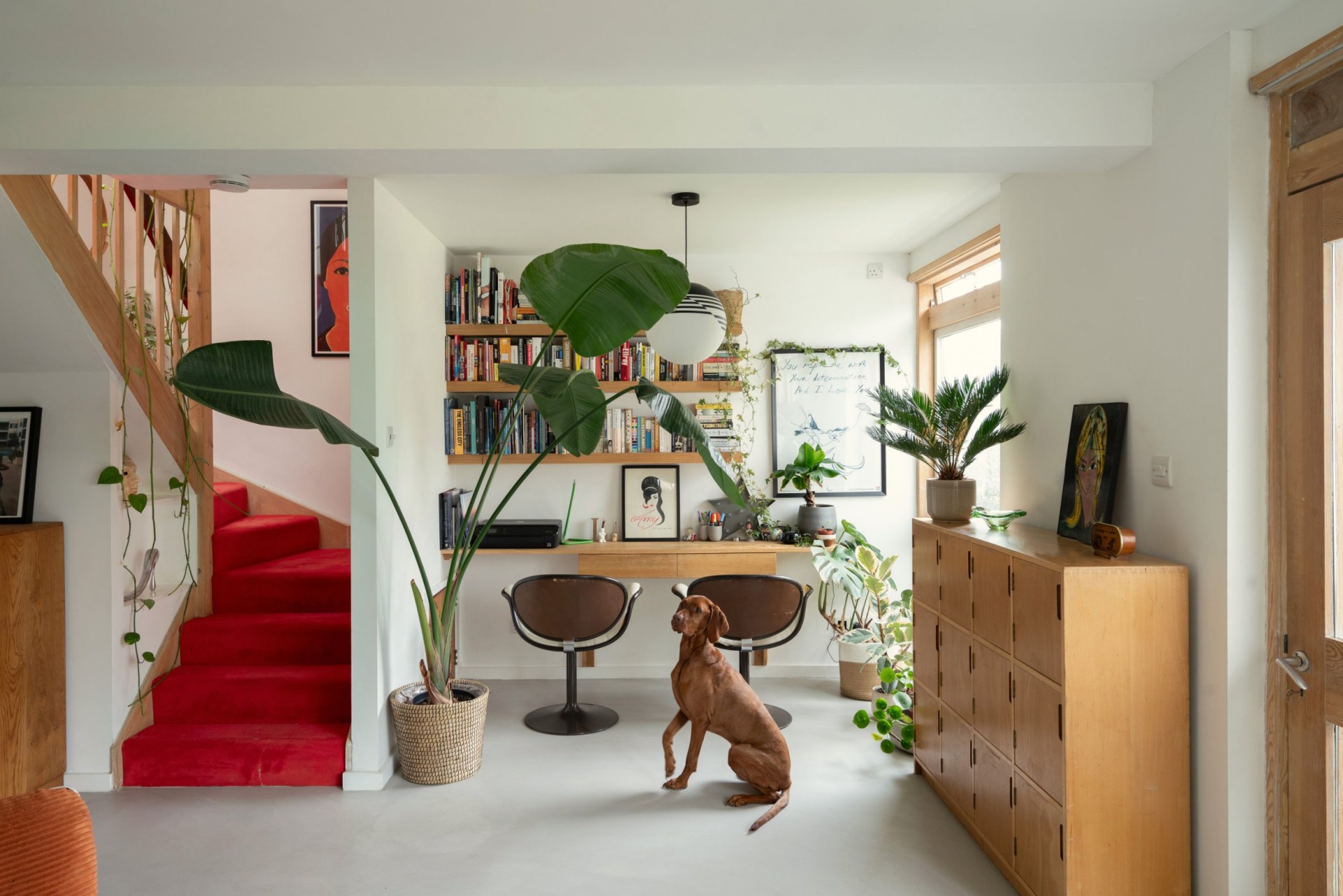
However, by the time Shaun bought his Fieldend home, which cost £570,000 and incorporates a garage, radical renovations were required. It retained original features such as its front porch and expanses of glazing, but this ‘Type 8’, two-storey, three-bedder – a design rolled out in Putney, Blackheath and Beckenham – had some unattractive internal features added by past owners.
‘There were five small rooms downstairs, divided up by crimson-painted walls, which made the house feel really dark,’ says Shaun. ‘We needed to knock several of these walls down to create an airy, flexible space with different zones, including an open-plan kitchen and dining room, allowing light to flow through the entire house.’
What's a Span home?
The renovation, refit and refurbishment took about seven months and cost a sum Shaun is unwilling to disclose, though it was clearly considerable.
He demolished an unsightly extension that had been added, built a new rear kitchen wing and discovered the home’s structure needed extra reinforcement: the ‘slightly crazy’ concrete pole downstairs, a feature Shaun says he has since come to love.
Quite a lot of the original fabric had to be removed. ‘It’s such a shame, but it wasn’t salvageable,’ says Shaun. However, he used the home’s original materials and design ethos as the blueprints for his newly reconfigured family home, giving it a contemporary lease of life.
Now, on the ground floor, there are poured-resin heated floors and a fabulous 20ft-long oak veneer and quartz kitchen, with an island on wheels, to keep the layout flexible. A dining area has been placed in a corner of full-height glazing, which honours Lyons’s aim to foster a continuous connection within outside and in. Views are over the recently relandscaped garden, a series of outdoor spaces that include wild grasses and maple and banana trees.
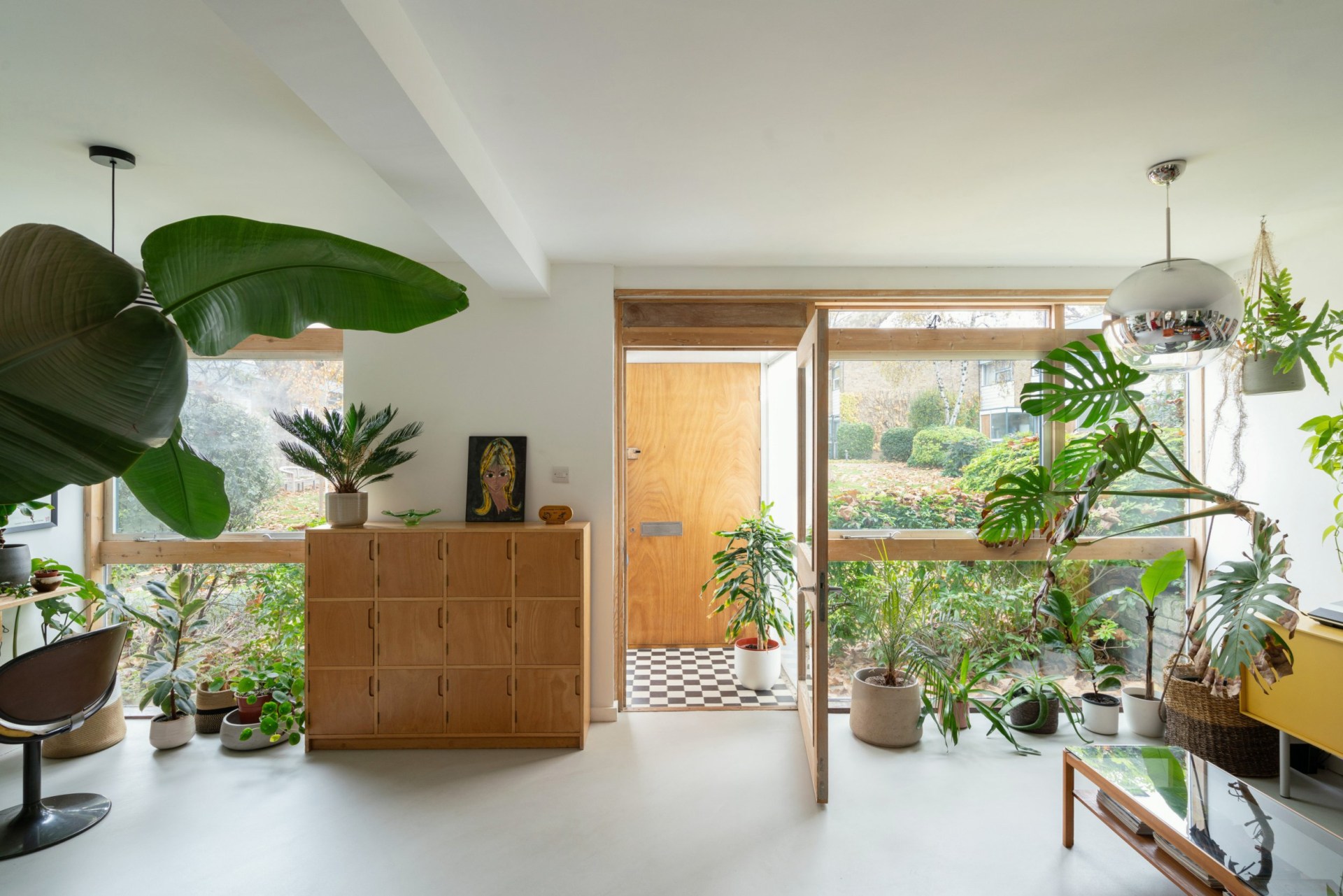
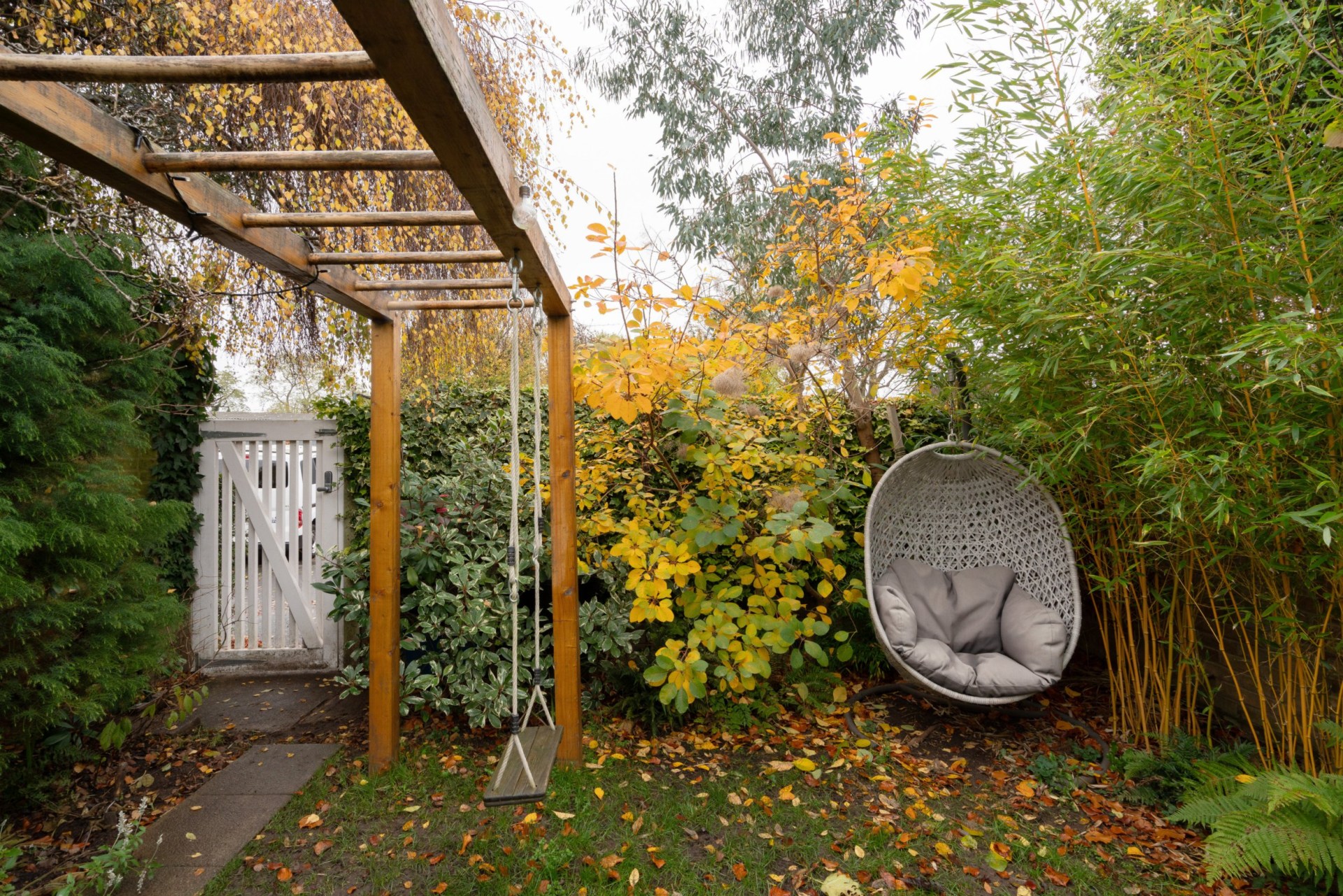
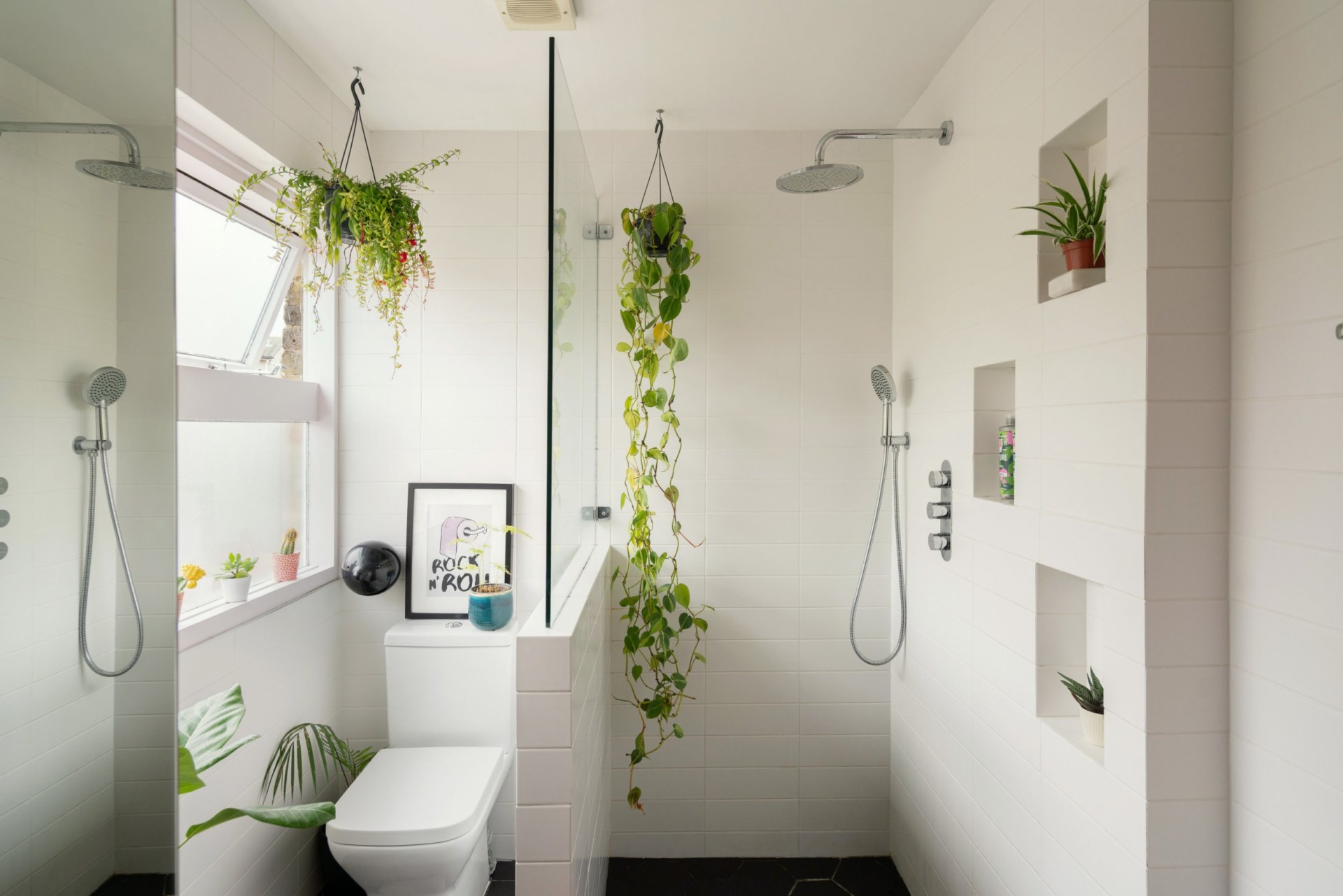
The light-filled living room is full of cleverly zoned spaces for relaxing, reading and listening to music, punctuated by chairs, sideboards and boldly framed art prints.
Shaun’s most treasured item is his late-1980s Bang & Olufsen Beogram 4500 turntable. ‘Its sound is still timeless,’ he says. ‘Watching the needle run through the grooves is just wonderful.’ Red-carpeted stairs bring in more drama, leading to the three good-sized bedrooms and a black-tiled bathroom, which doubles as a wet room. Indoor plants feature heavily throughout the home, strengthening the connection between inside and in.
. With his daughter now 15 – ‘she doesn’t need to skip outside so much now’ – and two energetic vizslas, Molly and Sadie, needing more outdoor space, the family decided it’s time to move on.
Whoever buys the home will need to budget in the annual service charges of about £1,800. And don’t even dream about any ugly additions that will irredeemably alter the character of the house and estate, or any outré door fittings – they won’t pass muster.
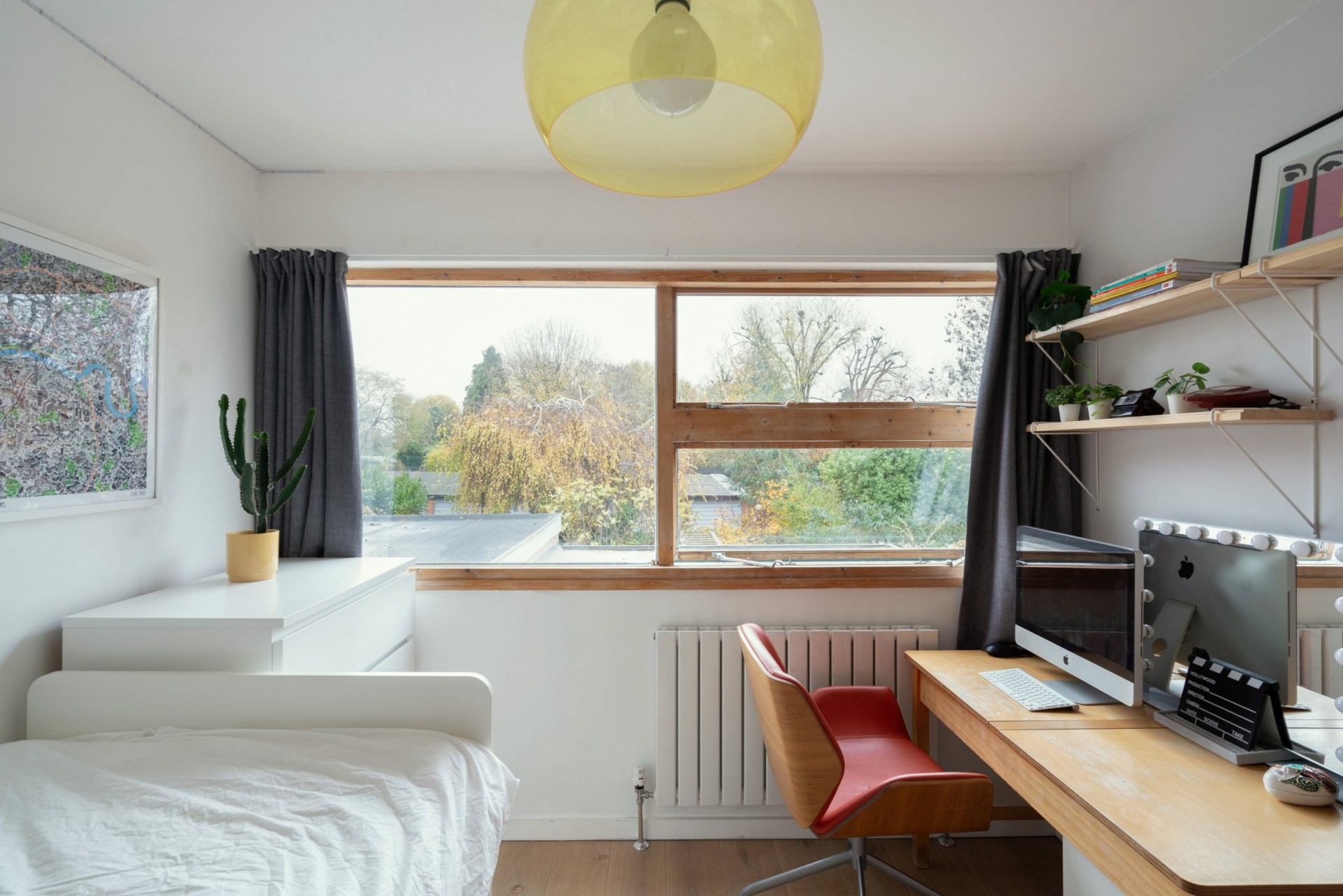
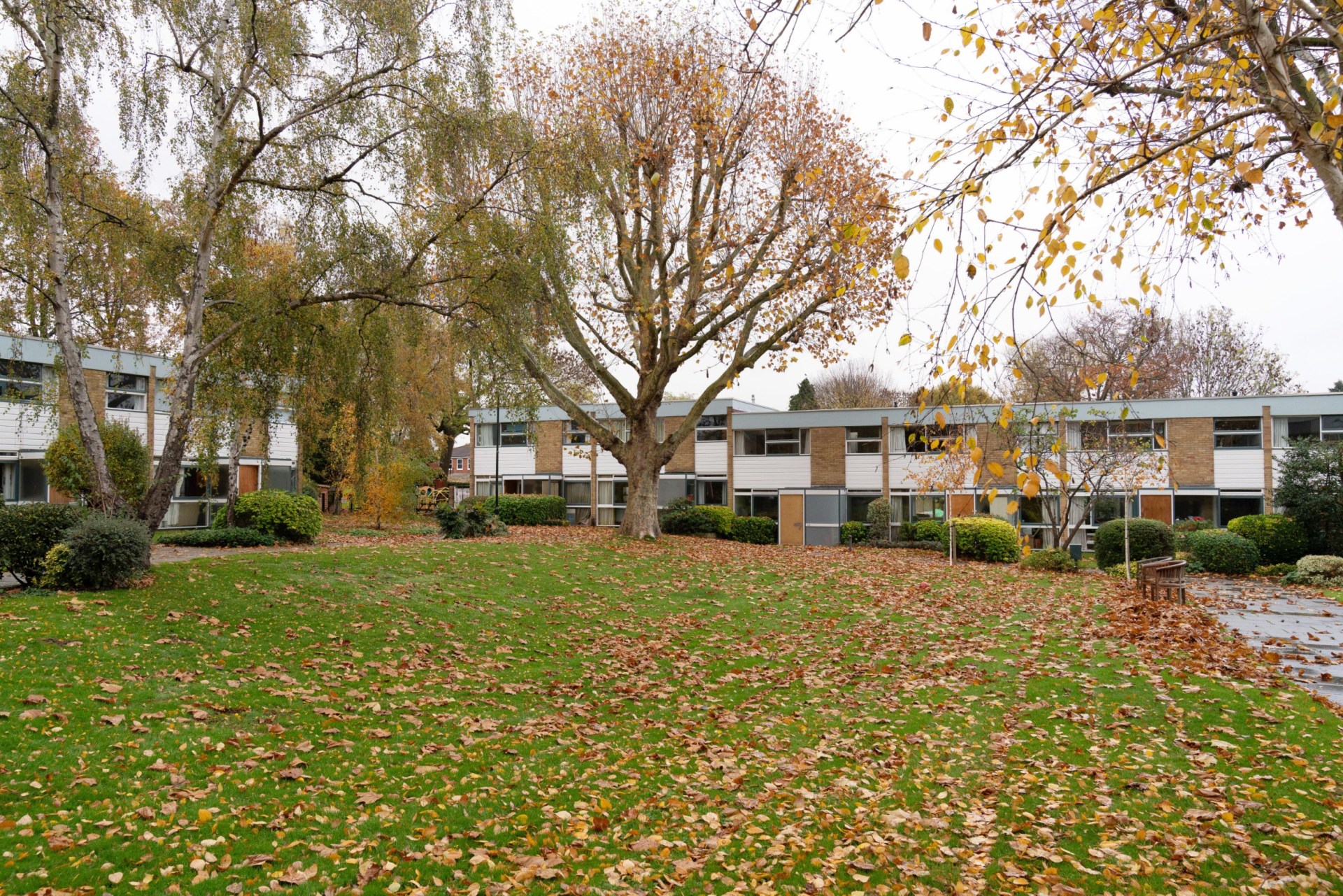
Shaun is proud of the work he’s done – and one imagines Lyons would approve, too. It chimes in with the architect’s edict that ‘The test of good housing is not whether it can be built easily, but whether it can be lived in easily’. Something today’s developers would do well to take note of.
Shaun’s abiding memories of the home will be of his daughter running out of the front door, playing freely, happily and safely outside, and the estate’s family-friendly ‘leave the front door open’ attitude. He says he’ll leave the home as a firm convert to Span houses.
Vivid Bulletin's The Slice newsletter


Post a Comment
0Comments