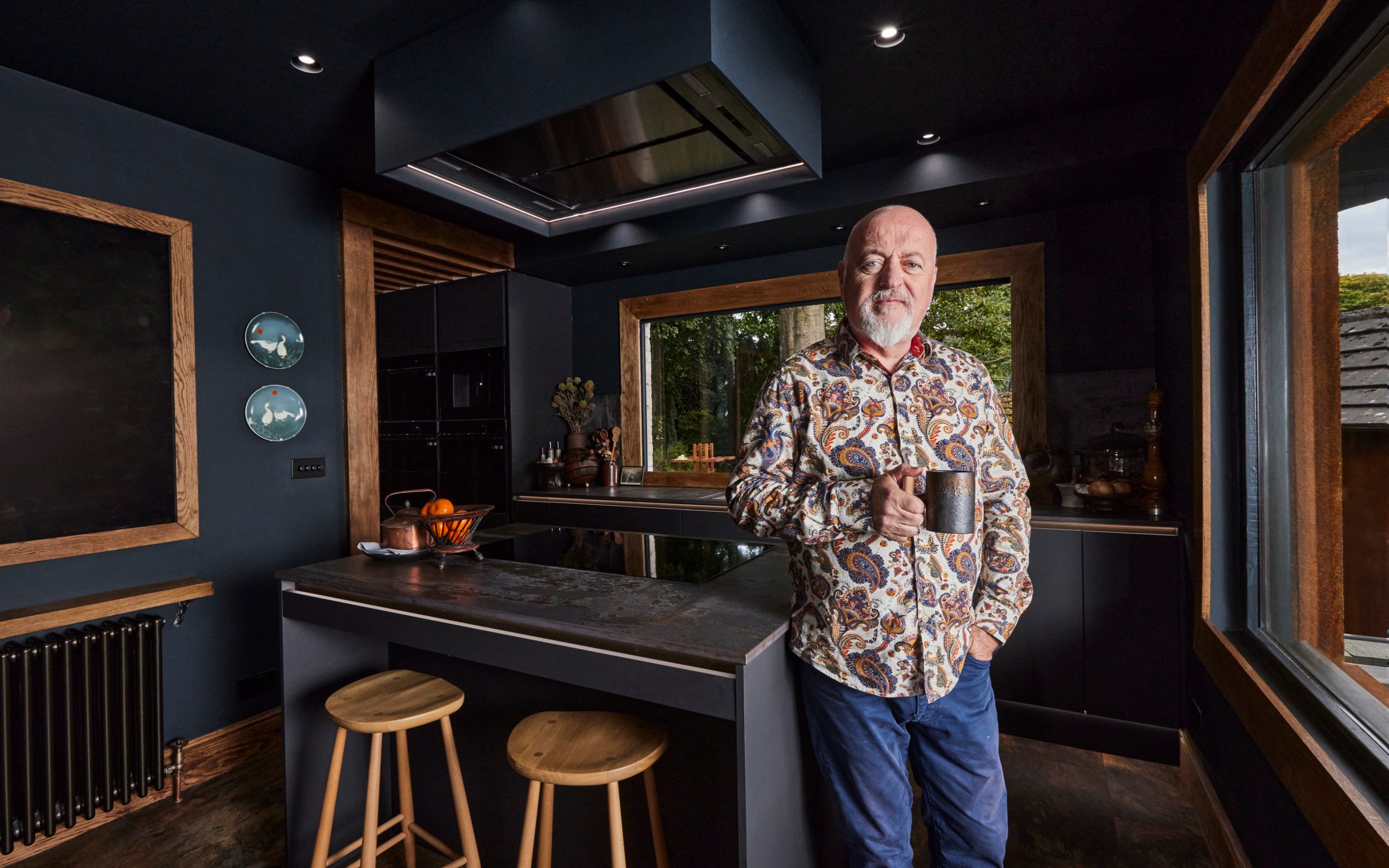
and his wife Kristin had in mind when they redesigned the kitchen at their home, from a dated, slightly awkward room into a welcoming space that truly brings the outdoors in.
– lives with Kristin between London and this house in the Lake District, where they retreat to with their son, Dax, for much-needed peace and quiet away from the hustle and bustle of the capital.
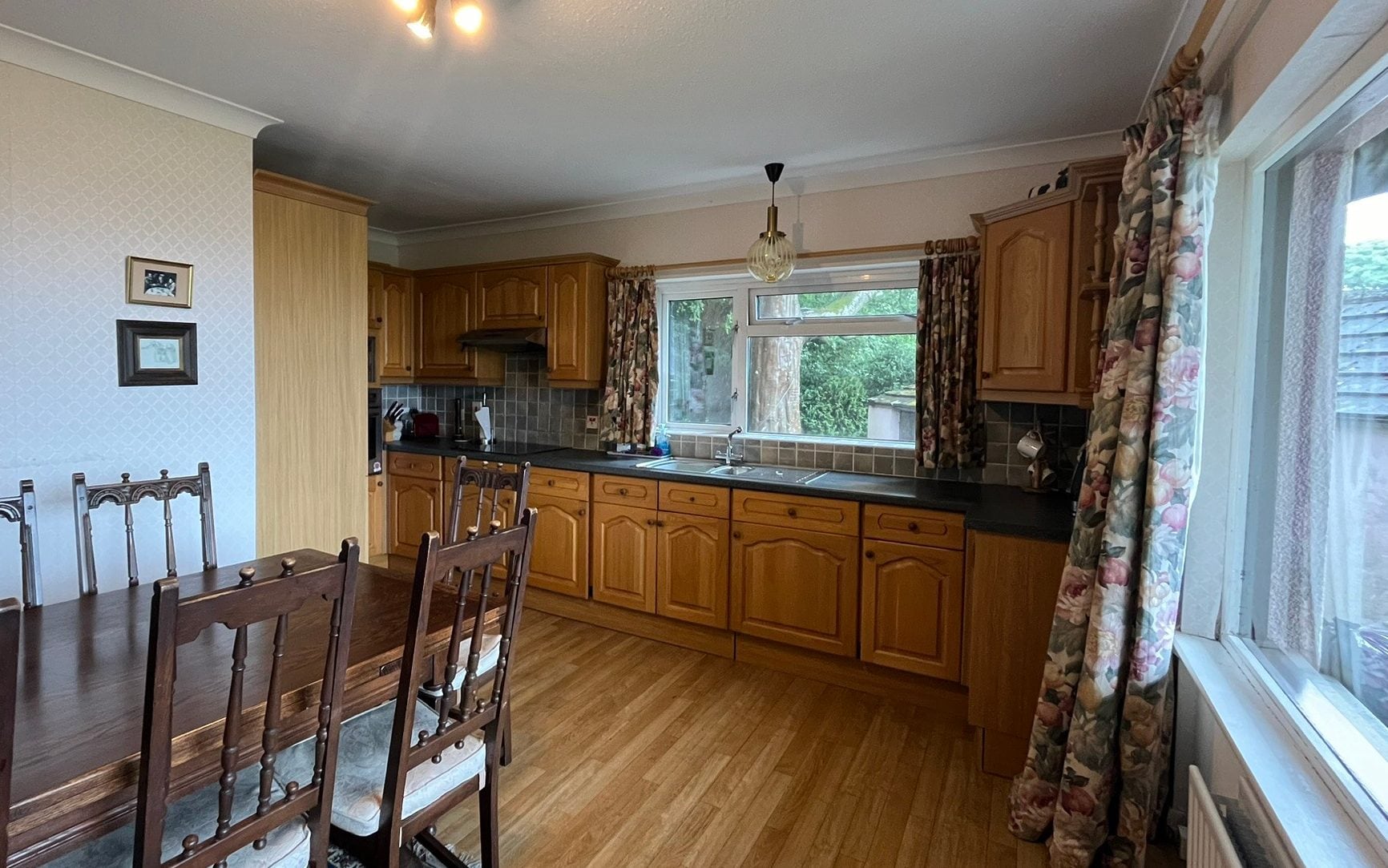
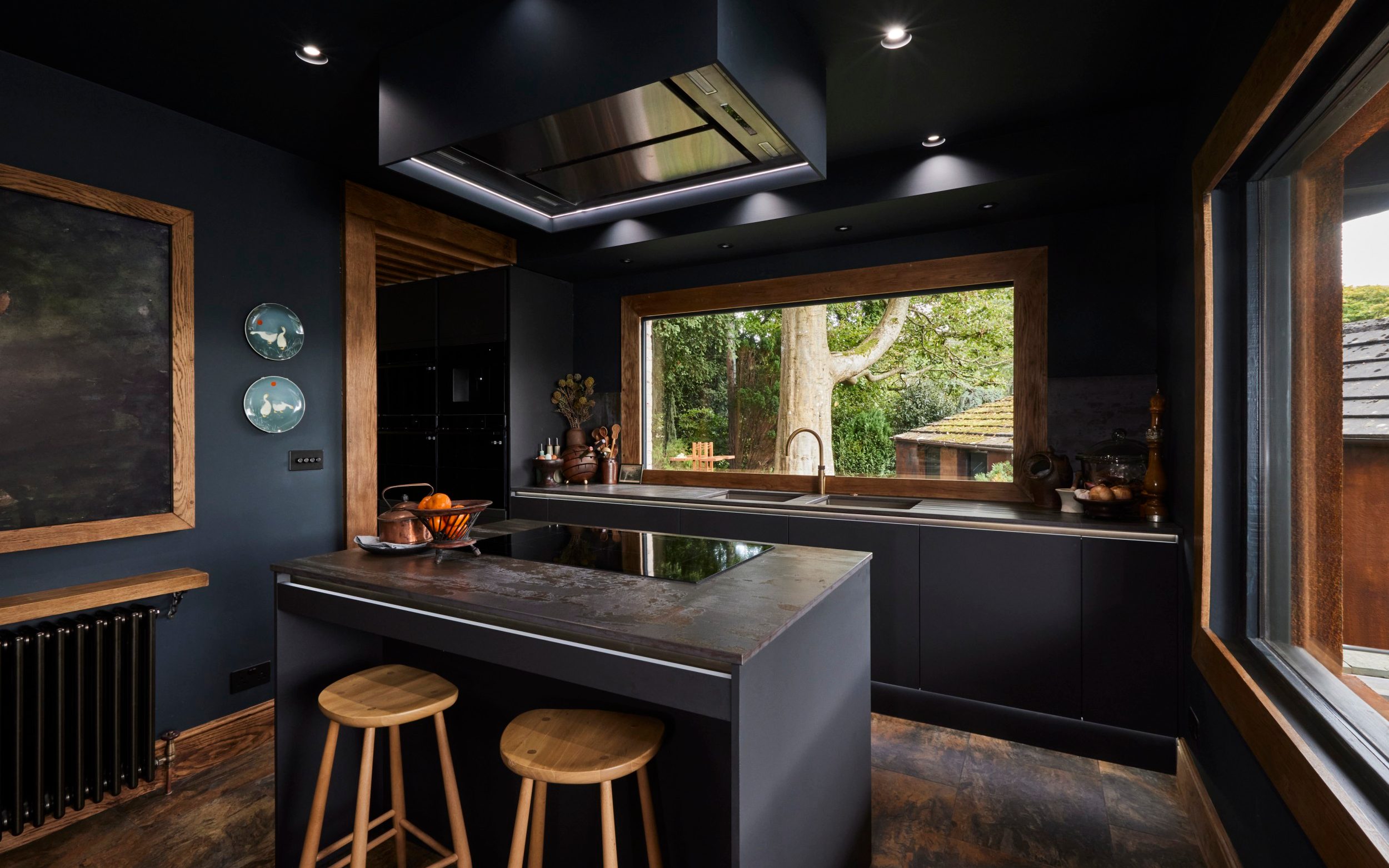
The couple inherited the Sixties property from Kristin’s parents and wanted to keep it as a central meeting place for regular gatherings. “It’s a large family house that belonged to my parents-in-law and saw many happy years of holidays, birthdays, Christmases and New Years,” explains Bill. “Three generations have enjoyed many great times here, and now, with the new generation, I hope [there will be] many more. Our obligation is to continue that tradition.”
As expected of a home built more than 60 years ago, the previous kitchen was not designed with modern entertaining in mind, and had an awkward layout that didn’t lend itself to comfortably hosting guests in a fluid and seamless way. What’s more, the dated wooden cabinetry ran along the rear wall and didn’t house nearly enough storage for a modern household, and much of the room was taken up by an oversized central dining table that failed to maximise on space. The colour palette of brown and cream was stuck in the past, and the heavy patterned curtains on either side of the windows concealed rather than harnessed the spectacular views – something that Bailey, a keen birdwatcher, naturally wanted to emphasise.
, for its “clean lines and practical elements”.
“The main consideration was how to make it as liveable and user-friendly as possible,” says Bailey. “The layout and appliances were aimed at having friends and family over and really making the best use of the space.” To make the room work harder than its former iteration, a neat run of cabinetry with worktops was installed along the rear wall, incorporating twin sinks featuring what he calls “the tap of dreams” (a Quooker boiling-water tap) in the middle, to make the most of those dreamy views while washing up. The “messier” elements such as the appliances were banked together in an adjoining cubby, which cleverly keeps them out of sight and helps to streamline practical tasks. Finally, an island was added as a focal point in the middle of the kitchen, with a ceramic hob and a ceiling extractor above; a convivial and stylish addition.
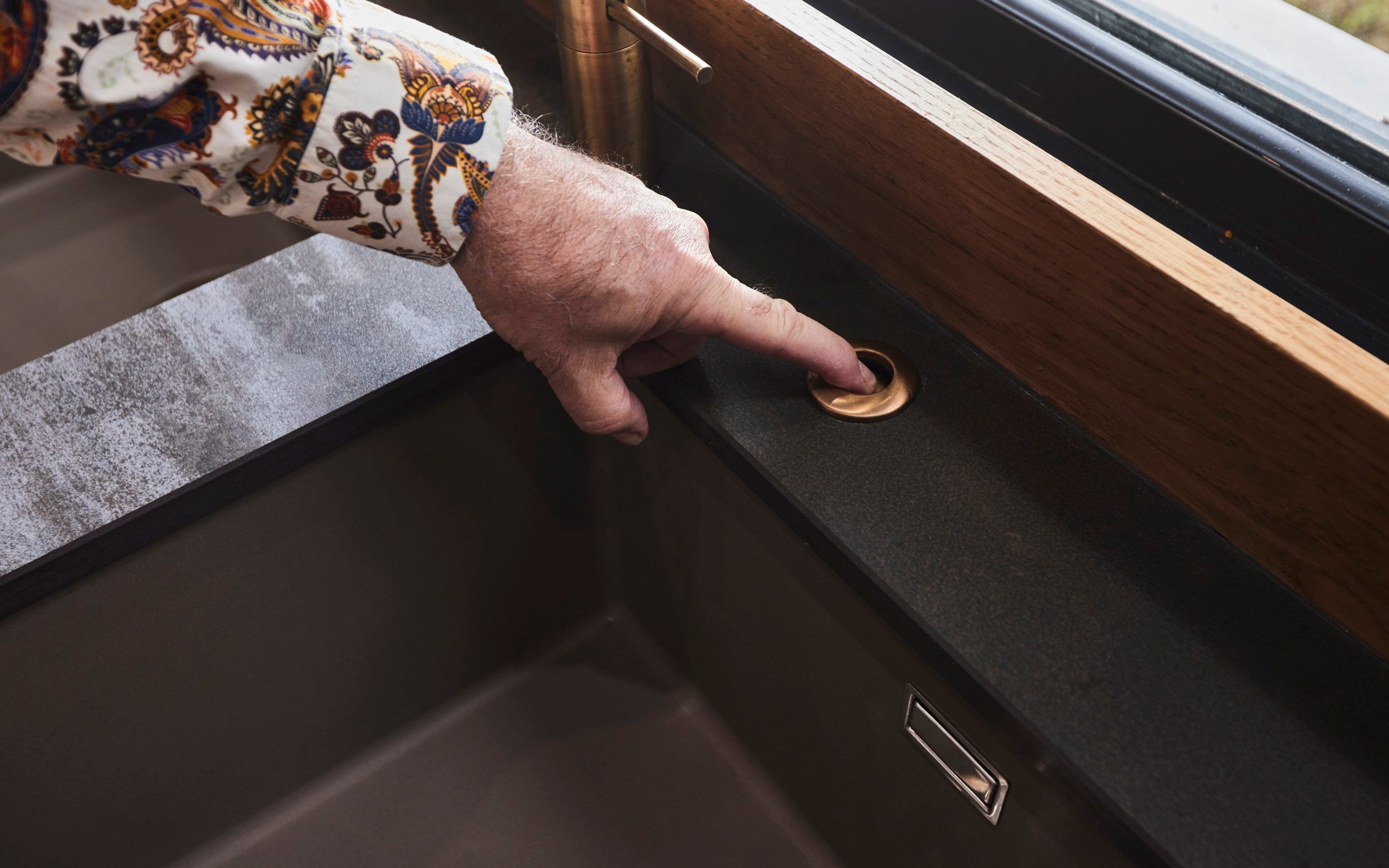
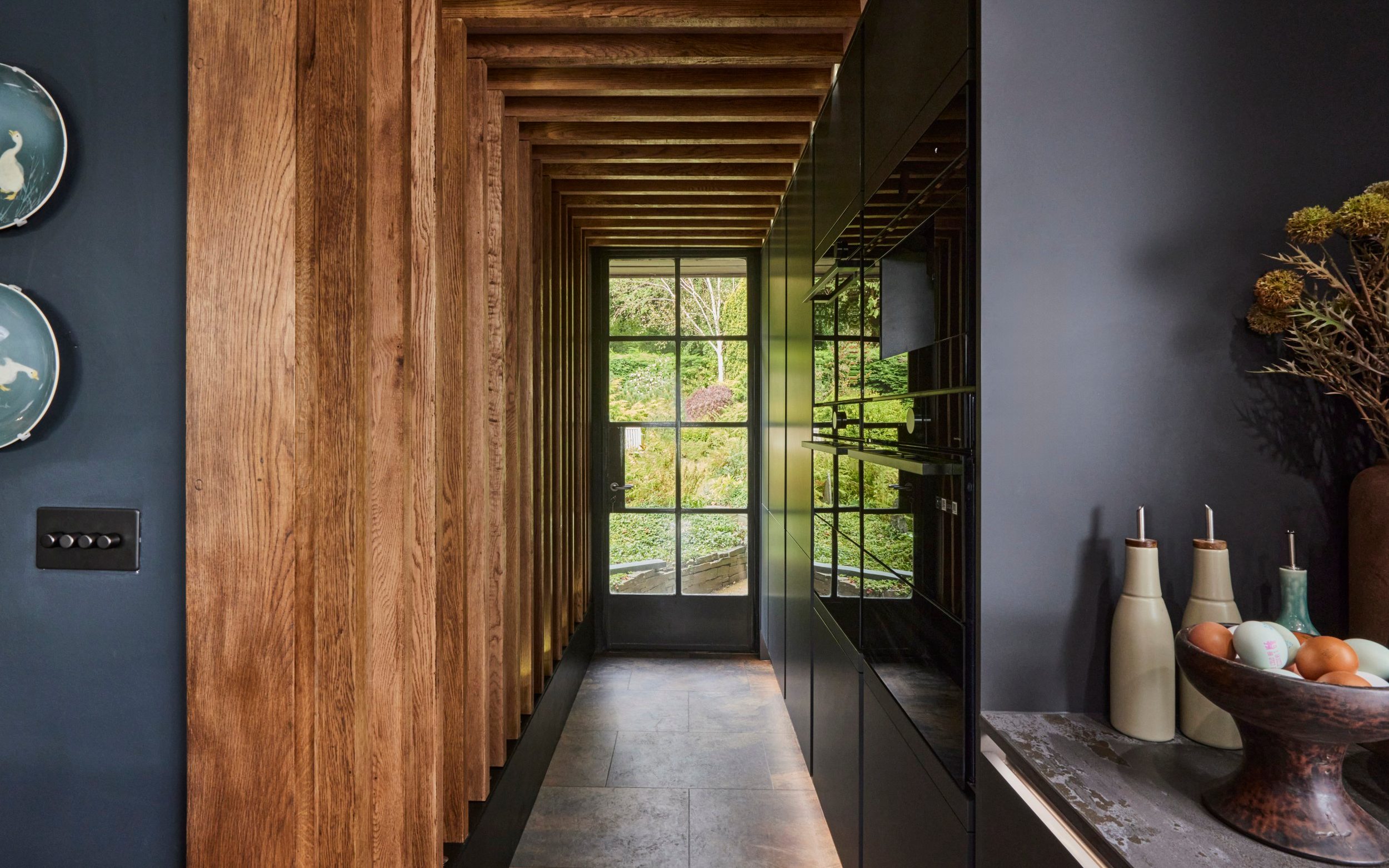
“I think the island was the biggest change to the existing kitchen,” reflects Bailey. “With the practicality of the units and the extra space we gained by rearranging the layout, having an island was a huge improvement. We now have lots of new mouths to feed in the family, with more folk than ever around the table, and having a sociable and workable space is brilliant for everyone.”
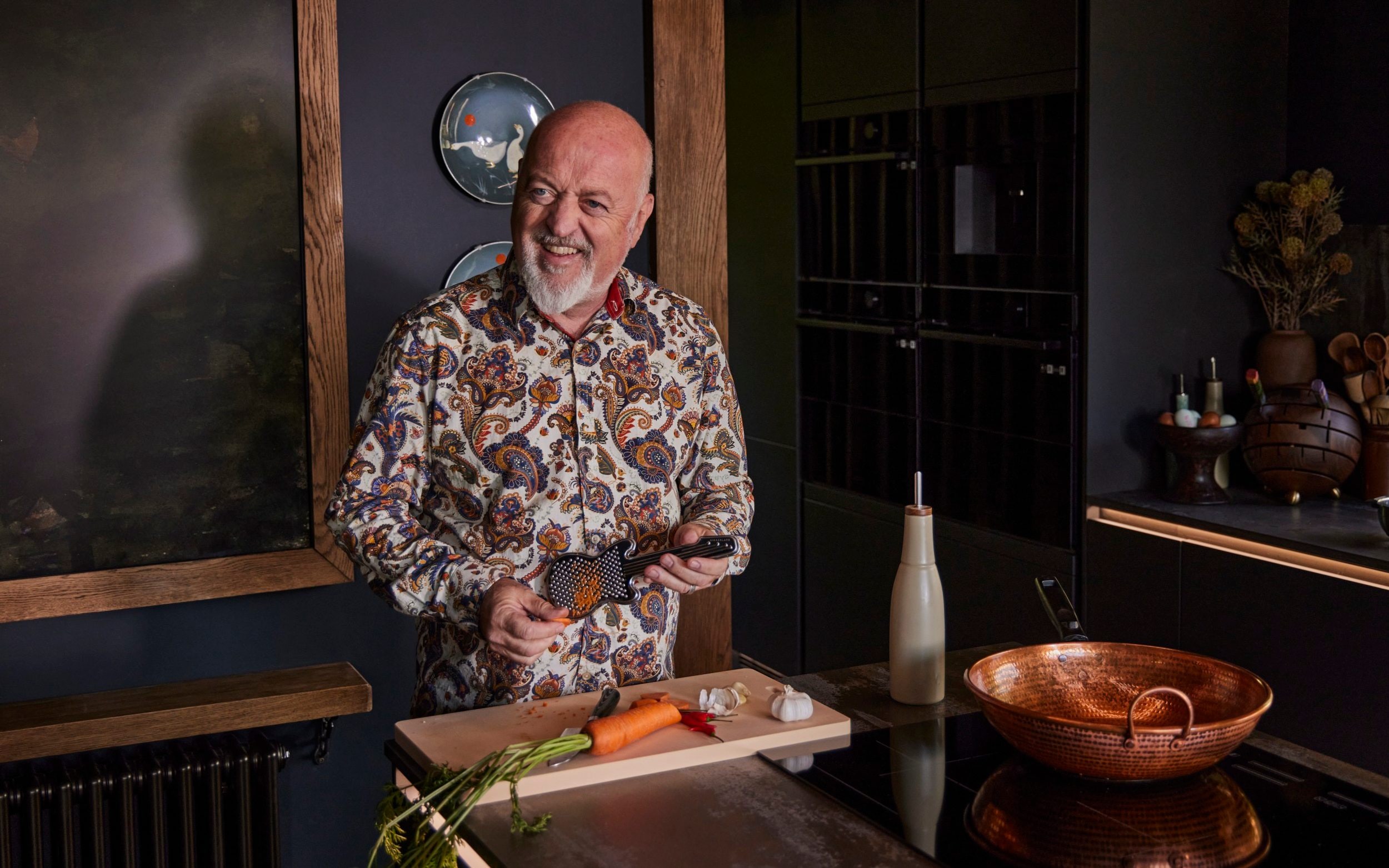
), frame the views like living pieces of artwork that evolve with the seasons.
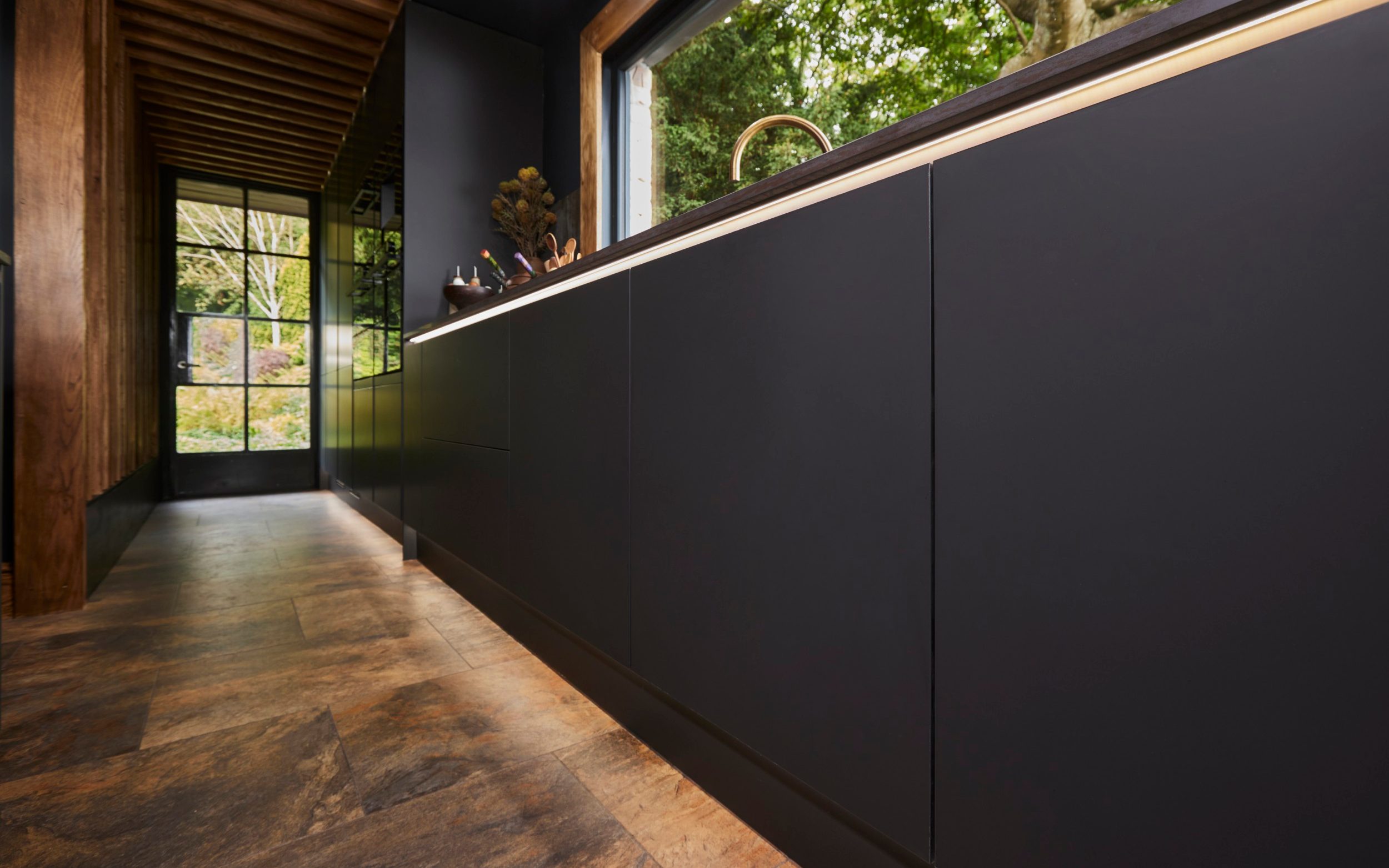
, and I like that our kitchen very much displays those excellent levels of craftmanship,” concludes Bailey. “It’s a clean and simple design that doesn’t detract from the outside world at all.”
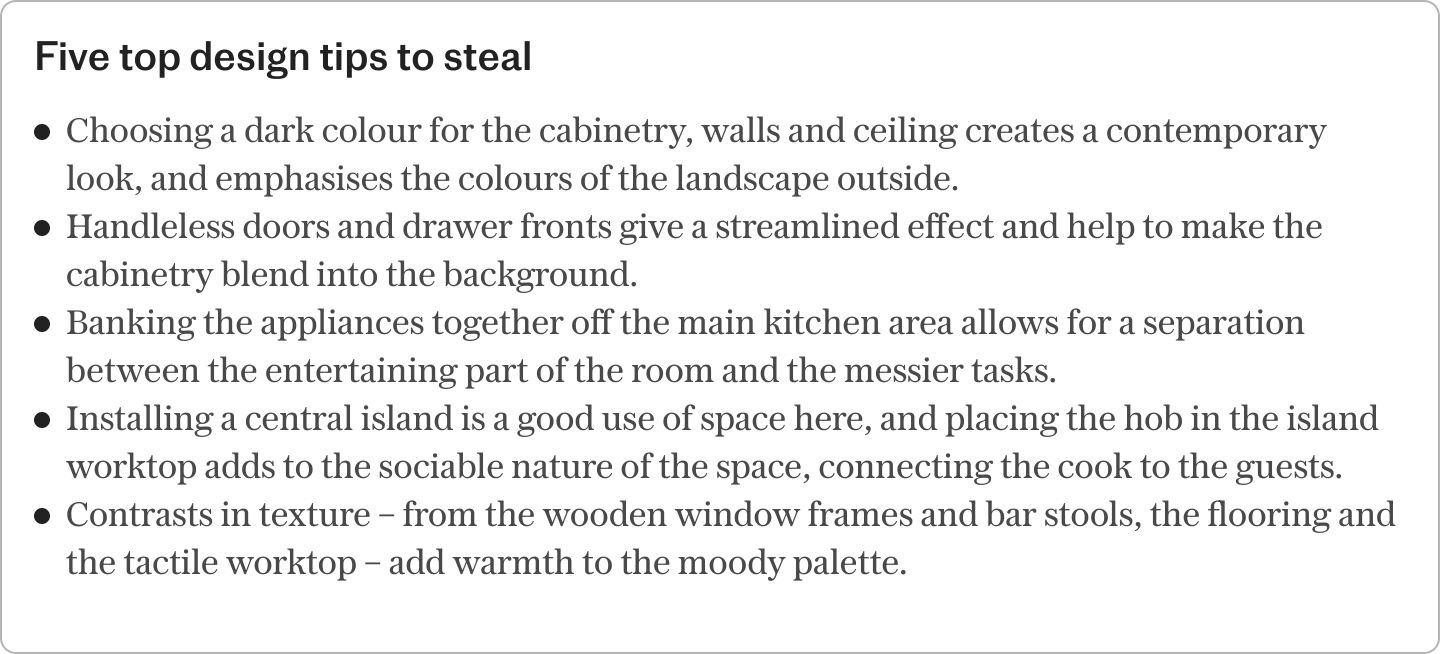
Recommended
10 common kitchen design mistakes – and how not to make them


Post a Comment
0Comments